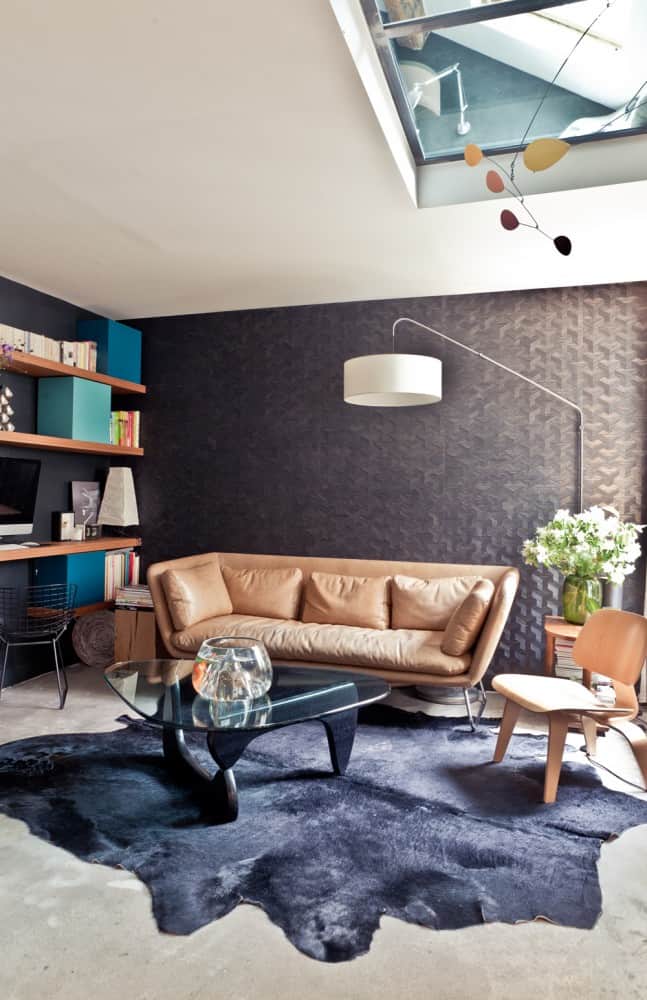
A dream apartment in Paris, France, architects Isabelle and her partner Matthew from design studioL’Atelier d’Archi, met the challenge to transform the top floor of a building into a cozy house, with lots of bright ideas and dark colors. They gutted the small 753 square foot apartment and redistributed the spaces. They wish to expand gradually when neighboring apartments become available. Everything was custom made in the apartment, kitchen shelving, fireplace, stairs, and shelving in the lounge, the buffet under the stairs and the stair railing. The couple works hand in hand with artisans fulfills their unique desires. The architects infused dark colors in their design, they wanted to enhance their small space and felt that the darker tones would create warmth. Large windows illuminate the spaces with light throughout as well as skylights in the upstairs and glass panels in the floor.
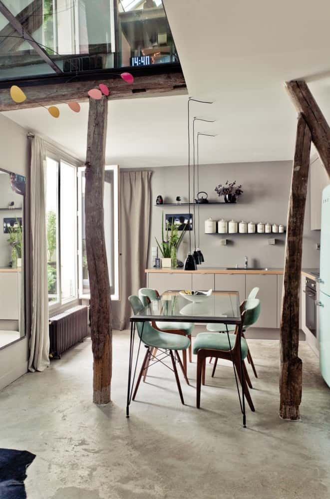
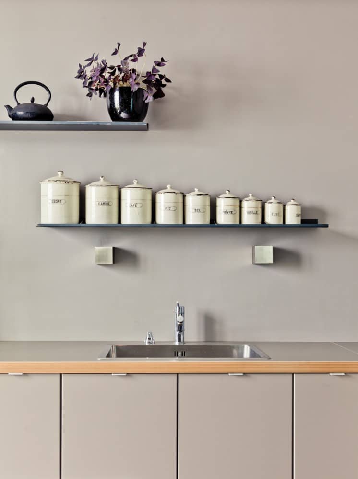
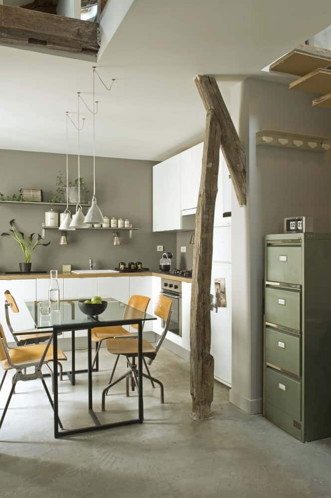
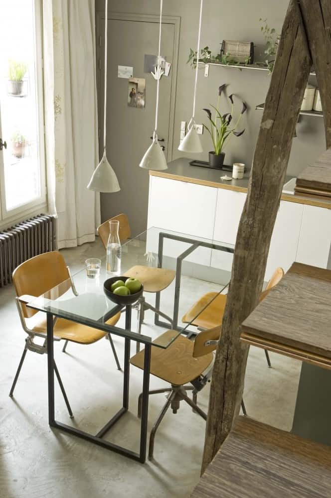
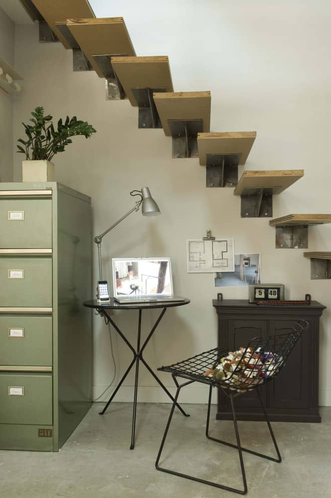
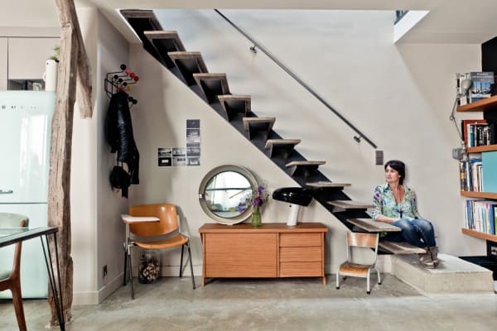
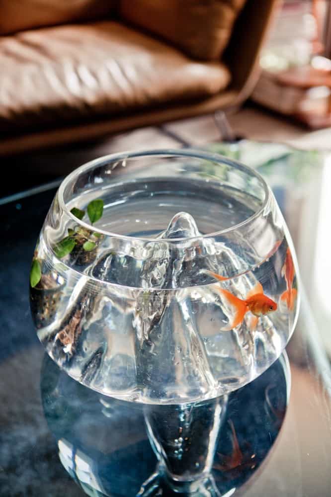
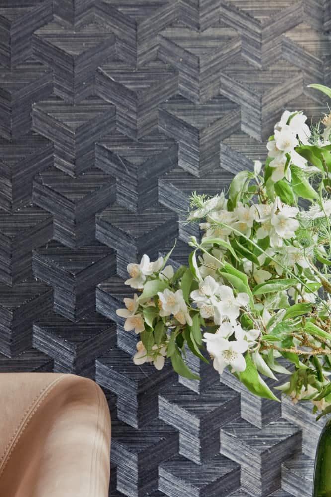
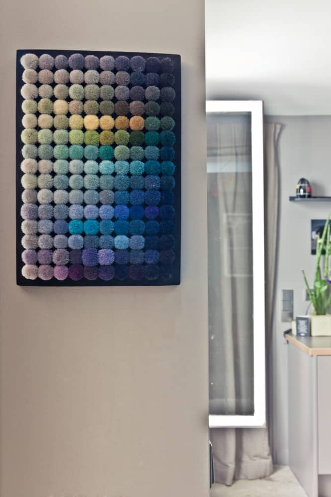
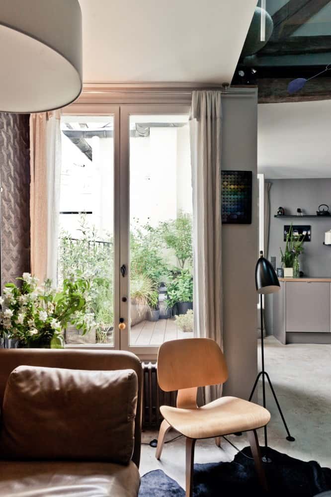
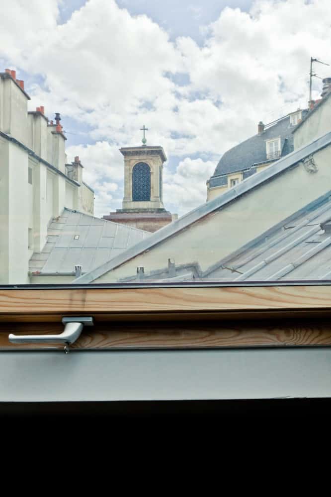
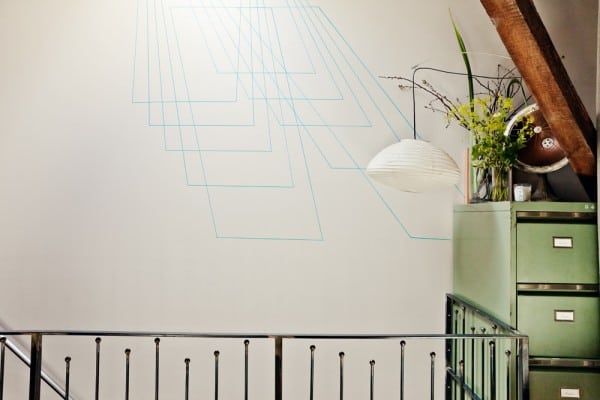
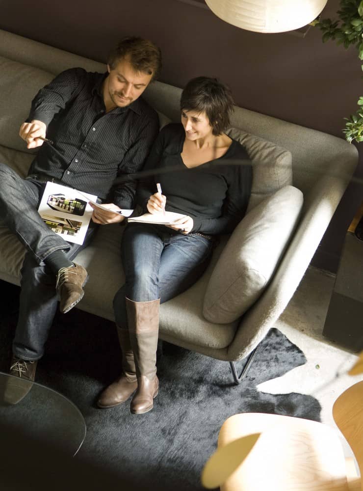
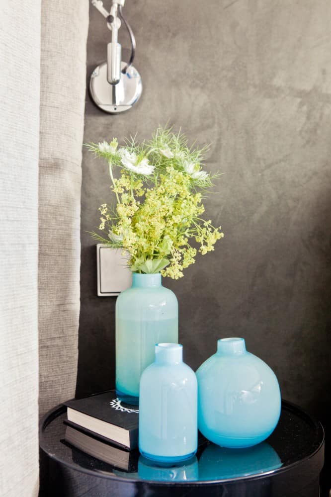
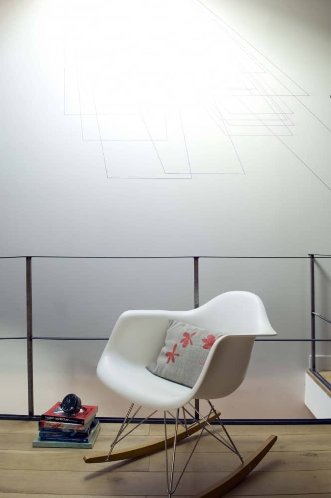
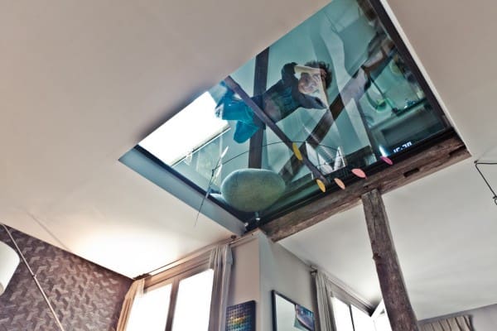
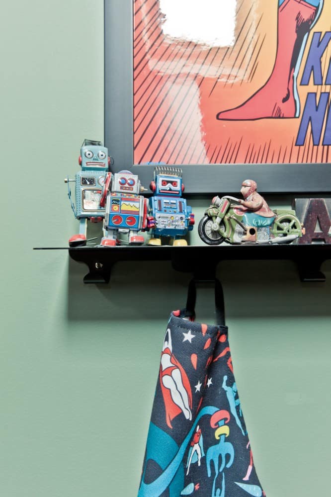
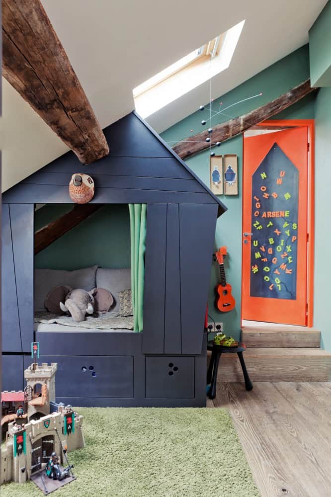
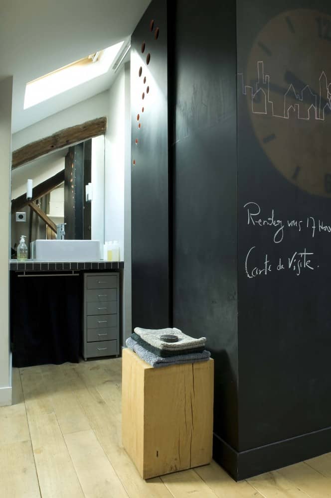
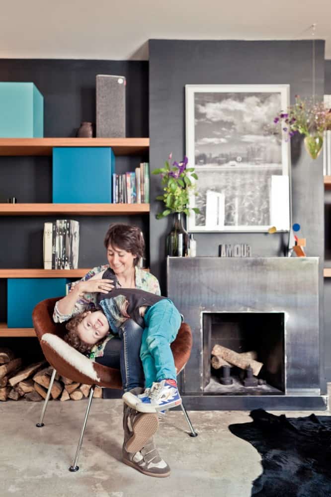
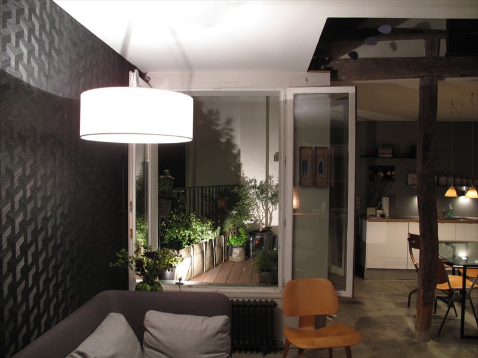
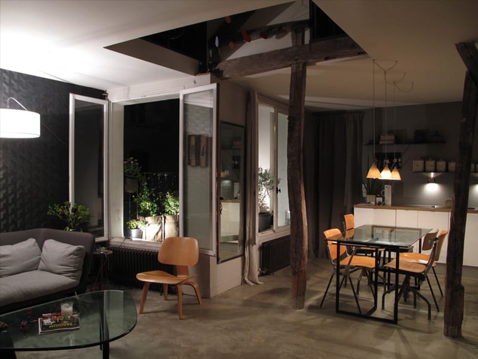
Photos: Louise Desrosiers

Awesome post. I love this apartment a lot that looks fabulous. Thanks for sharing. You are an inspiration.
ReplyDeleteWow, so gorgeous! It is one of my bucket list that live in duplex in paris! You're having my fantasy. So great job you did. Thank you for sharing.
ReplyDelete