Project: Madrid Hub Offices
Architects: CH+QS // Churtichaga + Quadra + Salcedo Arquitectos // ayr+chitecture
Total Surface Area: 350 square meters
Budget: 145,000.00 Euros
Location: Madrid, Spain
Date Completed: 2009
Architects: CH+QS // Churtichaga + Quadra + Salcedo Arquitectos // ayr+chitecture
Total Surface Area: 350 square meters
Budget: 145,000.00 Euros
Location: Madrid, Spain
Date Completed: 2009
The former abandoned garage has been upgraded and transformed into a sustainable, energy efficient space which has initiated a recycling program. With the environmental challenges posed upon us nowadays, CH+QS architects wanted to explore and intervene with new ways to restore buildings in the 21st century in an energy efficient way. By isolating the interior shell and by adding an underfloor heating and cooling system the hub provides an efficient way of heating which is relatively cheap to install, and the heat is distributed evenly around the space. Large planks of wood were installed for the flooring instead of the existing cement; this way, the hub gives a warm yet homely feel. Natural daylight is provided most of the daytime in the open plan central room through a skylight which set in. The open plan central room serves as the main collaboration and work space, while side rooms which have been constructed from steel creating a form of an interior mezzanine; the side rooms are lined with recycled wool felt and serve as the private meeting, media and work rooms.



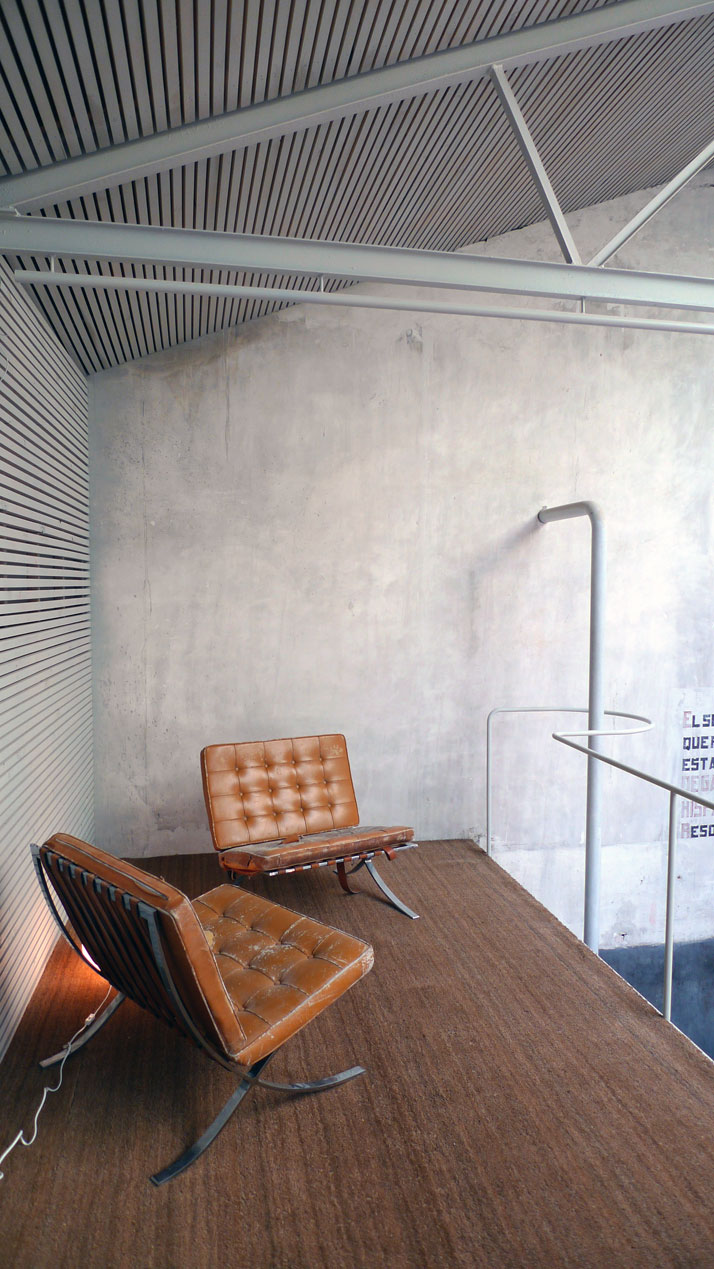
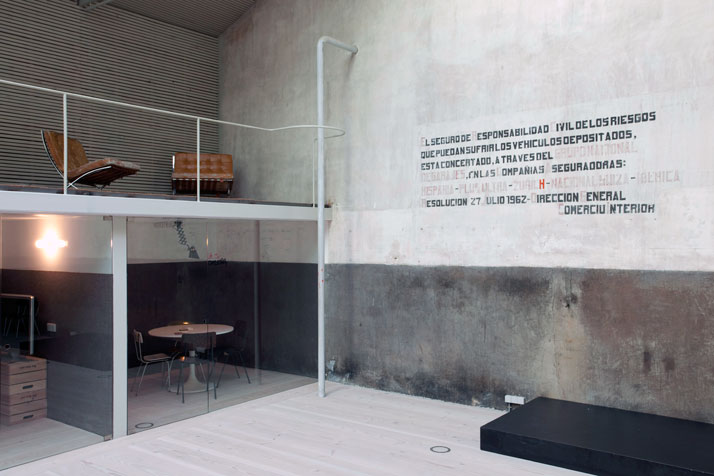
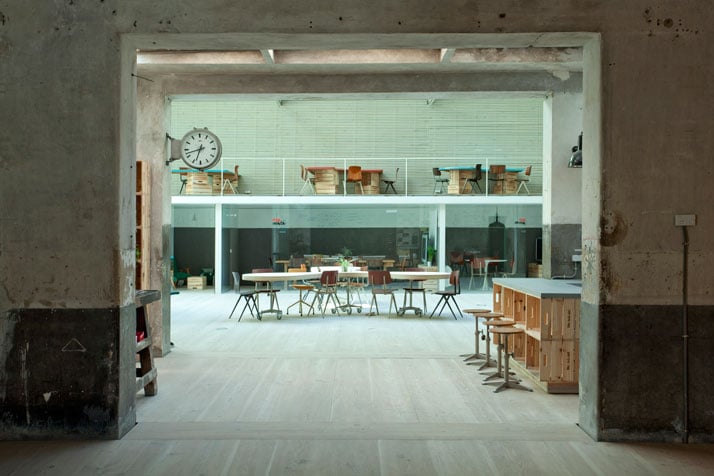
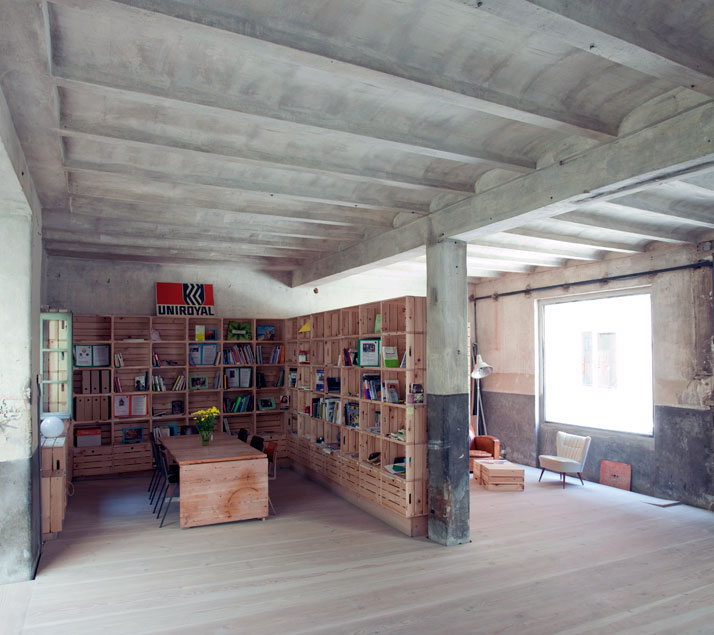
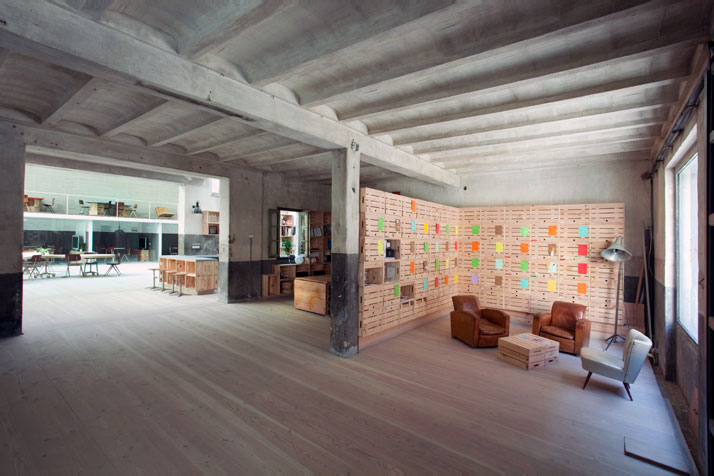
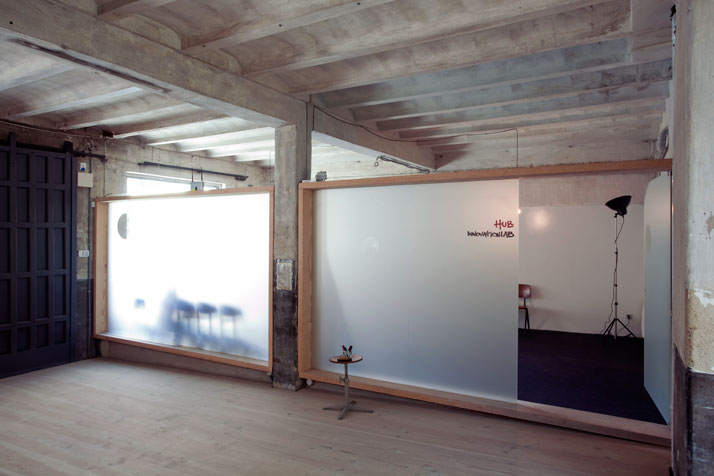
Nice information and thanks for sharing this valuable information.
ReplyDeleteready to use office space
nice information and get full detail about the Concrete garage Ayrshire
ReplyDelete